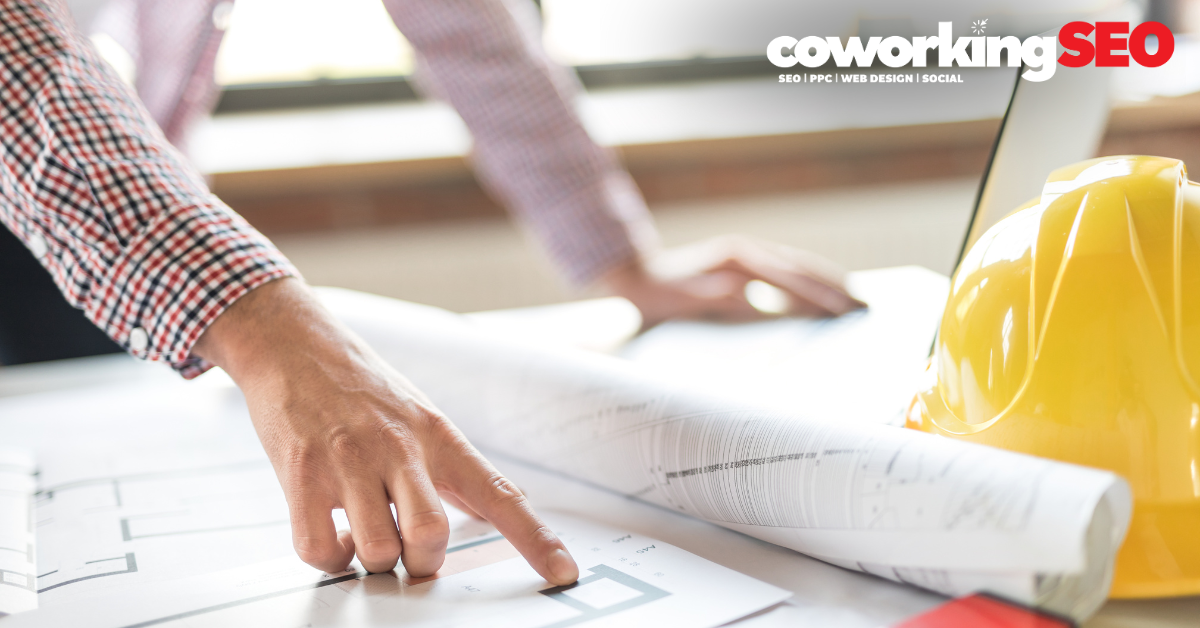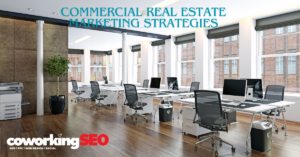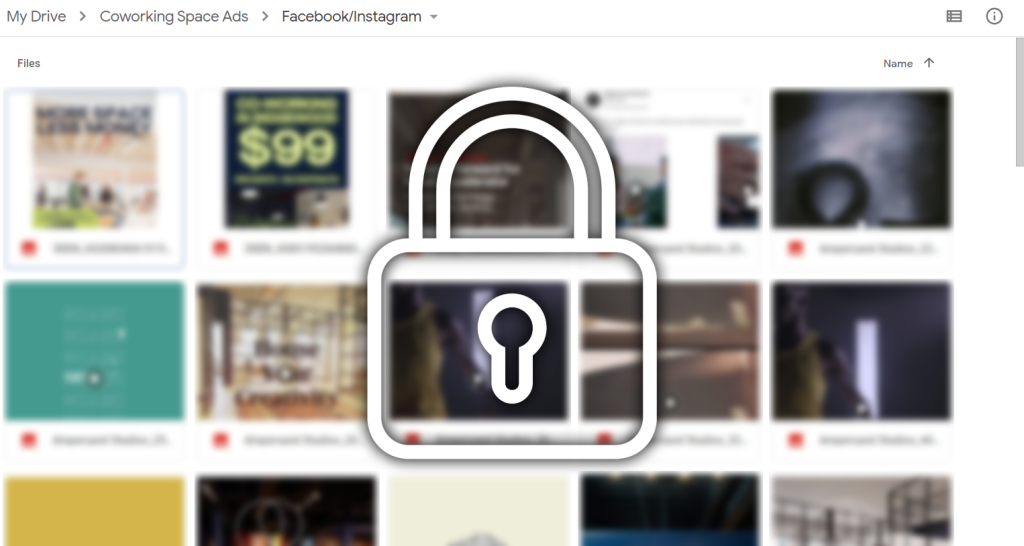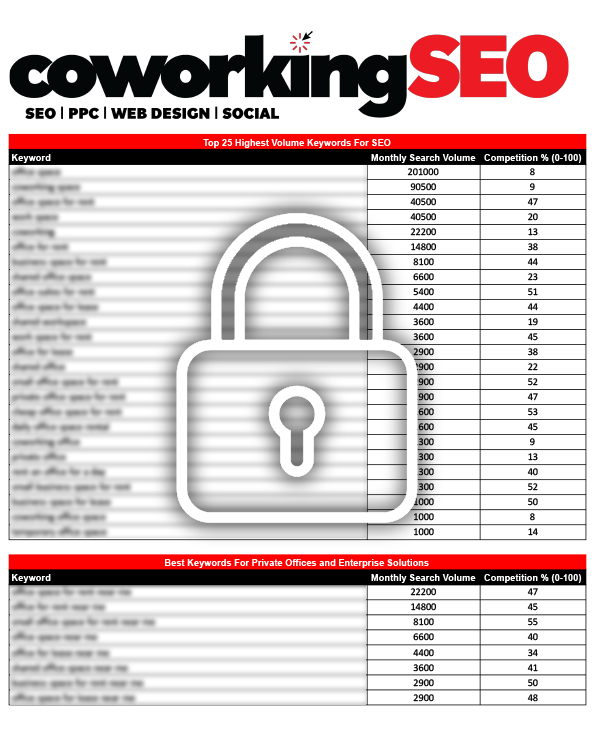A step-by-step guide to designing a coworking space
When it comes to designing your coworking space, there are many things to consider.
The space should be both functional and inspiring, welcoming but practical, and professional yet homey. Finding the perfect balance between all of these elements can be overwhelming.
We spoke to a former coworking operator. We discussed how to create a great coworking area. He explained to us how he creates a dynamic workspace that adapts to your changing needs.
This guide is for you if you are building a coworking area from scratch. To set up your workspace for success, follow the steps below.
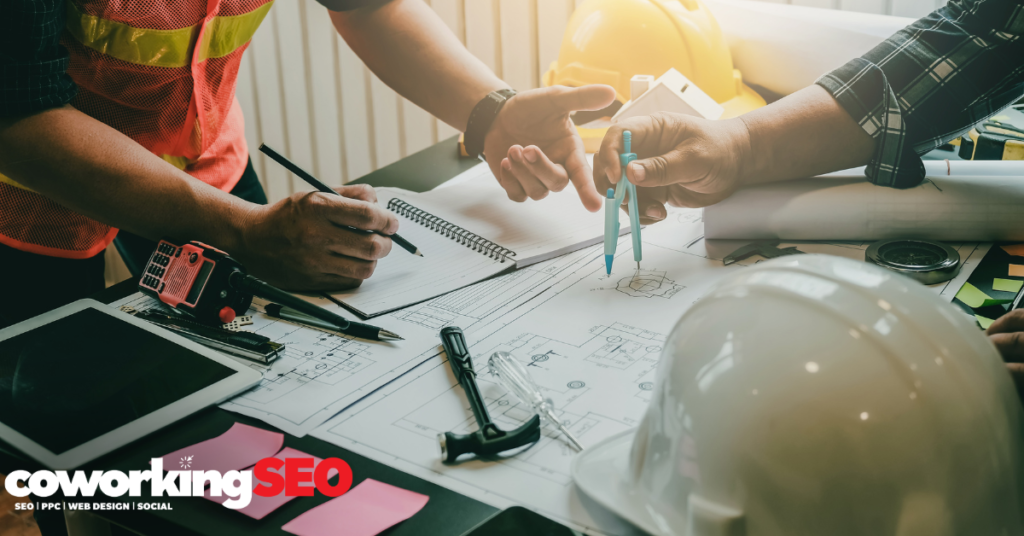
Coworking Space Design Requirements
Let’s look at what makes a good coworking area before we get into the details.
The best coworking spaces follow the same design principles. The following are some of the most important design principles.
1. Appealing Interior Design Elements
Attractive spaces are attractive to people. It doesn’t matter if it is a coworking area, a restaurant or a gym.
Interior design can be subjective. However, taking the time to design a space to reflect who you are and what you do will make a big difference. It doesn’t matter if it’s a space that has executive offices, or a space that’s homey with couches and essential oils diffusers. Having an environment designed to meet the needs and tastes of your members is important.
2. Attractive Lighting
Lighting is an essential design element because people will be working in the space. Consider how lighting can affect the productivity and happiness levels of your members.
It’s important to have a well-lit space without it being too bright, fluorescent or stale. Here, natural light can make a big difference.
3. There are many flexible seating options
Flexibility is one of the best features of a coworking area. Coworking spaces, like people who work from home, should have a range of seating options.
You may discover that over time your members prefer standing desks or couches to chairs. You can then optimize your furniture and add or remove it as needed. Focus on providing as many options as possible to learn what resonates best with your members.
4. Functional Layout
It is important that your coworking space be designed to serve a purpose. A beautiful workspace is great, but a functional one is just as important.
Members should be able to move about the space with ease and in a purposeful and intentional way. Make sure that the desks and important doors are not too close to each other. Also, private offices should be positioned so people can enter and exit easily.
When designing your space, you can’t forget to consider functionality. This is especially true at the stage of the floor plan when you have the most influence on the layout.
5. Accessible to wide audiences
Accessibility is another important aspect of functionality. When designing your space you should consider the accessibility requirements of many states and countries.
Consider small ways to make your space accessible to a larger audience within your community. This may include incorporating indoor maps, installing ramps, and providing accessible parking.
This article by arch20 offers a good starting point for making your coworking space accessible.
Considerations for designing your coworking space
When thinking about how to set up your coworking area, these five elements can be a great place to begin. They’re not, however, the only things you should consider.
Consider the following:
- Soundproofing and acoustics, particularly for private offices and telephone booths
- Technology enhances the design experience
- How do you plan to differentiate the different areas (ie. Quiet areas vs. public areas)
- Use of open-space seating
- Design can improve the productivity and health of your employees
- It’s wonderful that you have so much freedom in designing your space. The most important thing is to create a space that people will want to be in.
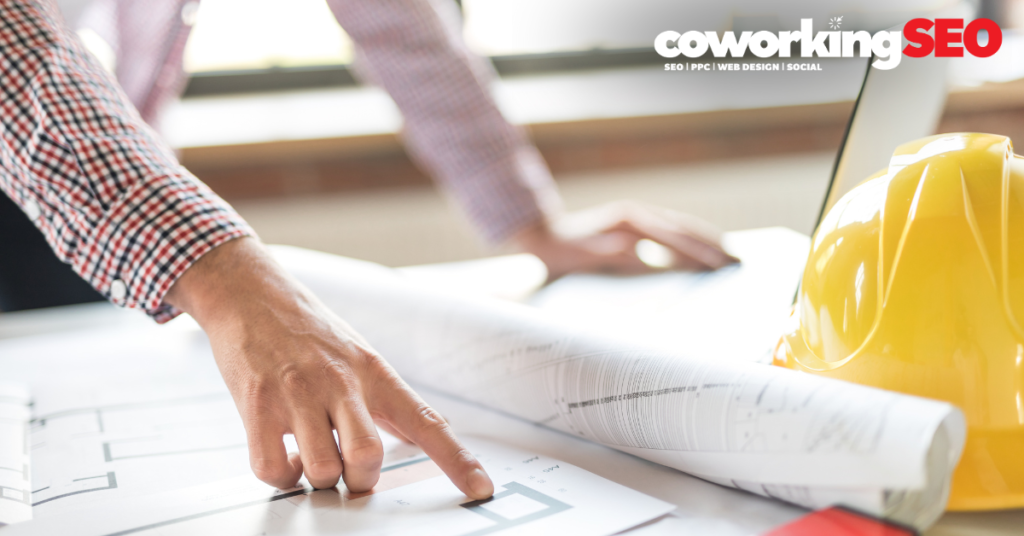
How To Design A Coworking Space
After you’ve figured out what your space needs, we will look at the design of a coworking area.
Step 1. Start With Your Business Plan
When designing your space, you should first determine your Business Model. Understanding how the space generates revenue will help you decide on your product offerings and your overall layout. You can use the following example:
- Are you looking to sell long-term team space? If so, you’ll need more space for private offices.
- Do you cater to travelers and daily drop-ins? Open spaces and dedicated desks will be crucial to your design.
- Are you interested in renting out an event space? Then, you’ll need open areas that are separated from each other.
Consider your ideal client and the type of space that need. If you are creating a coworking space to accommodate startups, it may be necessary to have more meeting rooms available. A space designed for solopreneurs will benefit from having private offices.
You can determine the layout for your coworking area by first understanding your business model, and your product offerings. You can then work your way backward once you know what business model you are using.
Business models are always subject to change. You may want to set up your workspace in a modular way if you anticipate major changes to your business models.
Step 2: Determine your needs
After determining your business model, it’s time to determine what your company needs are. Organize your needs using Essentials and Services.
Services
The services you provide are the physical resources that you will offer to your members. Most coworking spaces offer a combination of the following:
- Individual Desks
- Private offices
- Meeting or conference rooms
- Event space
You may find, for example, that your business model dictates you need 12 private offices. Before you start on your floor plan, sketch out all the needs. It may be helpful to list the exact number of resources you will need to reach your revenue goals.
Essentials
You’ll have to include essentials in your space. This is what your space must have, no matter the type of business or clientele served. This can include:
- Kitchen or food area
- Bathroom(s)
- Closet/storage area
- Employee break room
Services and Essentials are the two main components of your coworking space.
This step aims to give you a complete overview of what will fit in your coworking area. Imagine an empty coworking area as the outline of a large puzzle. Your Essentials and Services are the pieces of a puzzle that fit perfectly inside your outline, creating a seamless coworking space.
It’s now time to complete the puzzle.
Step 3 – Configure the Floor Plan
The most challenging and exciting part of designing a new coworking space is creating a floor plan. You’ll learn how to determine the size of an open space, your private offices, and how many desks can fit into your team rooms.
When we enter a well-designed space, we often overlook many things, such as the lighting, kitchen structure, and access to communal areas.
Here are some tips for thinking about your floor plan: Here are some ideas to help you plan your floorplan:
- Take inspiration from other spaces. Talk to coworking space owners or other coworking spaces around you about their layout. Consider how other coworking spaces have set up their workspaces and what you like or dislike about them. This article is full of great inspiration to help you design your next space.
- Research what makes an amazing space: Invest some time in researching office design, office design principles, and the best layout for your coworking area.
- There are many examples of coworking space floorplans on the Internet. You can find inspiration by doing a quick internet search.
- Get professional advice: An architect or interior design company is the best place to begin for expert guidance. They can work together with your contractor to create something seamless, beautiful, and functional.
You can design your floor plan using a tool such as MagicPlan, or RoomSketcher. You can create floor plans and 3D renderings on your tablet or mobile device using these digital platforms. These platforms are simple to use and extremely helpful for those who have no experience with office design.
Step 4: Start the Construction
You will need to build out a commercial space when you purchase or lease it. The term “buildout” refers to the entire construction of the commercial space. This guide explains the buildout concept well.
You’ll hire a contractor at this stage to supervise the process. To ensure that everything goes smoothly, you’ll be working closely with the contractor and his team. At this stage, you may want to also bring in a designer and/or architect.
The cost of building out a space depends on several factors, including the size of your space, where you are located, and whether or not you have a tenant improvement allowance. The tenant improvement allowance (TI) helps subsidize the total cost of a buildout by covering a certain amount.
A WeWork article states that you can expect to spend anywhere from $50 up to $150 per square foot on a commercial buildout. In the case of commercial buildings, this cost is usually split between the landlord and tenant.
By pursuing flexible lease arrangements, such as a coworking agreement, you may be able to get your landlord to pay for the entire buildout.
Check out our new article for more information on the cost of starting a coworking area.
Step 5: Choose the Right Furniture
It’s time to be creative now that the buildout has been completed. It’s time to get creative. This includes choosing the right furniture and deciding on the design and aesthetics of your coworking area.
The right furniture will make your coworking area more appealing. Inaccessible or uncomfortable desks and chairs will make people leave.
You may also not want to over-stuff the room with modern couches. Here are some tips to help you choose the right furniture for your home:
1. Don’t Sacrifice Design for Comfort (Or Vice Versa)
You may think that a chair looks nice, but you don’t consider how comfortable or functional it is. When choosing furniture for your home, consider both the design and comfort.
2. Opt for Ergonomic Furniture
Knowledge workers are often seated for long periods, which can lead to stiff shoulders and aching backs. You can make your employees more comfortable by using ergonomic chairs and placing them in the right places.
When you first start your business, ergonomic options may not be in the budget. It’s important to keep in mind as your business grows.
3. Take a Look at the Bigger Picture
Think about your furniture as a whole. Think about how the furniture will work together in terms of design and functionality, in both a specific area and your entire home.
4. The Best That You Can Afford
A coworking space is an experience. A coworking space with beautiful furniture can be more than a place for people to work. It can also create an experience. Since coworking spaces are similar to hotels.
It is important to remember this when planning the layout of your coworking area.
5. Mix It Up
Include different furniture such as desks, large tables, couches, single seats, and even a swing so that people can choose where to sit.
The right placement of a couch and accent chair will help to bring the room together.
Step 6 – Deploy the Right Tech
The technology you use is another important element, which may be overlooked when designing a coworking area.
You can use coworking tech at any stage of your journey. However, selecting the right technology early on will save you time and effort.
When it comes to your space, the most important things to consider are:
- Access Control System: This automates access to your space, and allows you to open your space remotely and automatically. This usually involves installing a hardware system and software.
- Security System: a system of security helps to keep your members safe and comfortable throughout the day. Choose a cloud-based security system that alerts you to disturbances via your mobile phone.
- Coworking Management Software: this software is at the core of your coworking area and will help you automate and manage all aspects of your workspace, no matter where you are physically located. Flex Engine is a coworking management software that has been used by hundreds of clients.
As your coworking space grows, you’ll need to add new tech to your ecosystem. The guide will teach you how to manage the technology in your coworking space.
Do you want to know more about Coworking SEO? Contact a member of our team.
Step 7: Be Agile and Embrace Experimentation
Staying agile and flexible is the most important aspect of designing your coworking area, during and after design.
You will likely evolve your business requirements as you do. It is important to design a space that can adapt as these changes occur.
You can convert a private office into a meeting room, or add a few telephone booths to an underutilized area. Don’t forget this when you are designing the space.
How to Design a Coworking Space
It can be difficult to design a coworking area. A framework that is easy to understand can make the task seem less daunting.
Always keep your business model in mind when making major decisions about your coworking venture. You can never go wrong with design as long as you keep your members in mind and make decisions that are profitable for your business.
We offer several resources on our blog to individuals looking to open a coworking business. In addition, we have a team that is well-equipped to provide support to new and budding businesses.
Interested in finding out more about Coworking SEO? Or how our team can help you? Contact us here.

